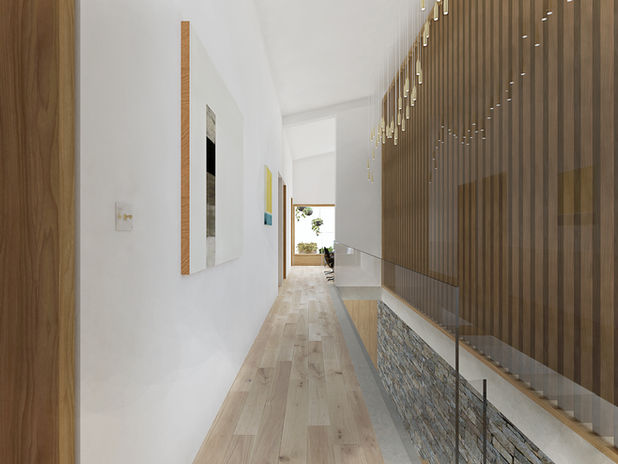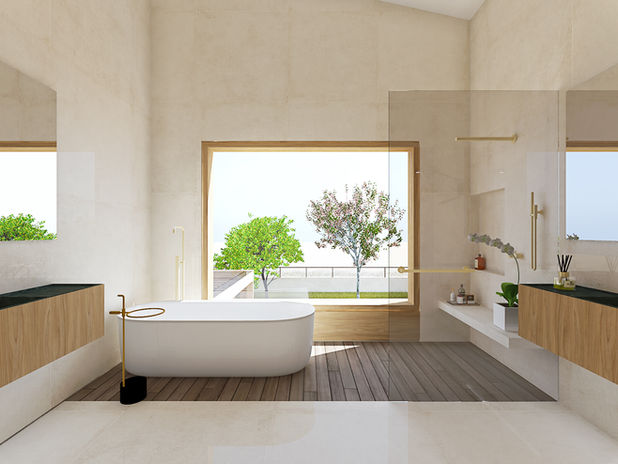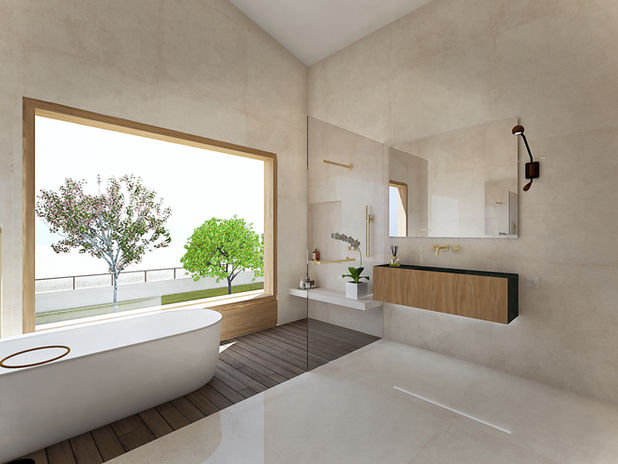top of page
House. Sardinia
The house is located on the edge of a village in a rural area, in the center of the island of Sardinia. The predominantly cultivated or natural landscapes to the north play a central role in the configuration of the house.
The house is divided into two zones. Zone 1, eminently familiar and everyday, is considered as a wide open concept space, where the kitchen, dining room and living room share a view on the garden and the pool. Zone 2 is a leisure area consisting of a kitchen with rustic dining room, in addition to a sauna, gym and Turkish bath.
Functionally clear, the house is composed of 2 volumes attached to allowing the use and views to be convenient for the comfort.
bottom of page


















